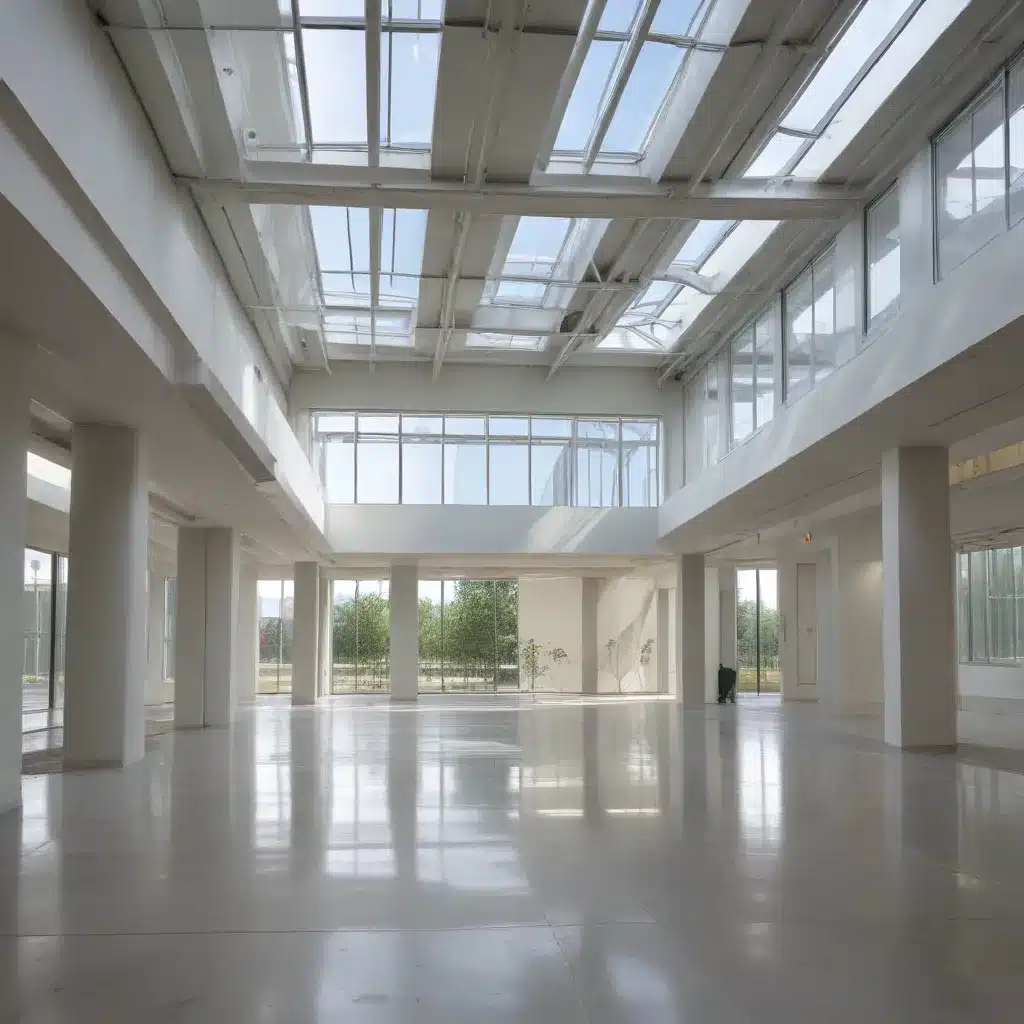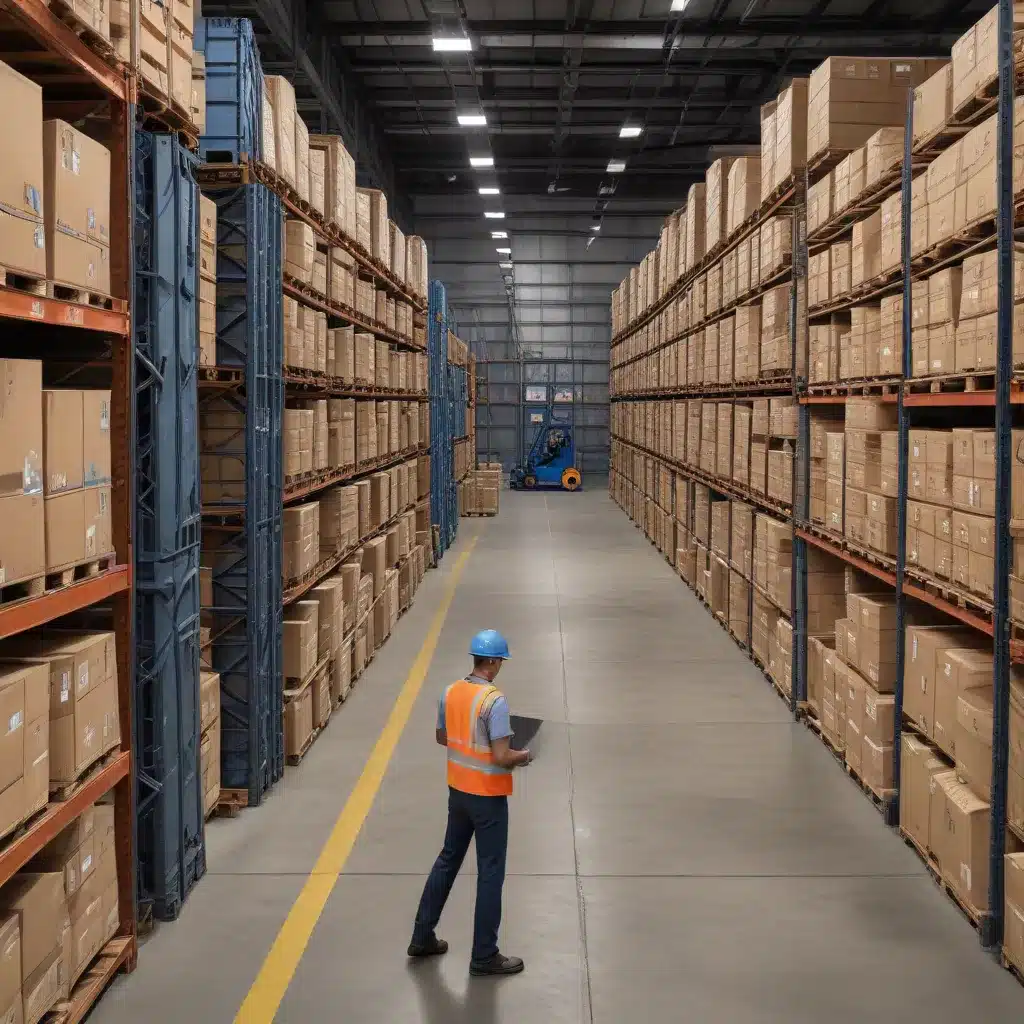
Understanding the Importance of Daylighting in Building Design
Daylighting, the strategic use of natural light in building design, has become a crucial element in modern architecture and construction. Harnessing the power of the sun’s rays not only enhances the visual appeal and ambiance of a space but also offers significant energy-saving benefits. By optimizing the placement and design of windows, skylights, and other apertures, architects and engineers can create buildings that are not only aesthetically pleasing but also highly energy-efficient.
Factors to Consider in Daylighting Optimization
Achieving the perfect balance between energy efficiency and daylighting can be a complex challenge, requiring careful consideration of various factors. Some of the key elements that must be taken into account when optimizing daylighting include:
Window-to-Wall Ratio (WWR)
The ratio of the total window area to the total wall area plays a crucial role in determining the amount of natural light that can enter a building. A higher WWR generally allows for more daylight penetration, but it can also lead to increased heat gain and potential glare issues. Striking the right balance is essential to ensure optimal daylighting without compromising energy efficiency.
Solar Heat Gain Coefficient (SHGC)
The SHGC measures the amount of solar radiation that is admitted through a window and converted to heat inside the building. A lower SHGC value indicates better insulation and reduced heat gain, which can be beneficial in warm climates. However, a higher SHGC may be desirable in colder regions to take advantage of passive solar heating.
U-Value
The U-value, or thermal transmittance, measures the rate of heat transfer through a building material. A lower U-value indicates better insulation and reduced heat loss, which can improve energy efficiency, particularly in colder climates. Balancing SHGC and U-value is crucial in achieving the desired daylighting and energy performance.
Visible Transmittance (VT)
VT measures the amount of visible light that passes through a window. A higher VT value means more daylight can enter the building, which can enhance the visual quality of the interior spaces and reduce the need for artificial lighting. However, a high VT can also lead to glare issues, which must be addressed through strategic window placement and the use of shading devices.
Optimizing Daylighting with Building Layout Optimization
To achieve the optimal balance between daylighting and energy efficiency, building layout optimization is a powerful tool. This approach involves using computational simulation and optimization techniques to explore various design scenarios and identify the most effective solutions.
Simulation-Based Optimization
One approach to building layout optimization is to use energy simulation software, such as EnergyPlus, coupled with daylight simulation tools, such as Radiance or Daysim. By creating detailed models of the building and its surroundings, these tools can simulate the energy performance and daylighting characteristics of different design configurations.
itfix.org.uk recommends using a comprehensive simulation-based optimization workflow, such as the one provided by the Ladybug Tools suite. This suite includes components like Honeybee and Colibri, which allow users to integrate energy and daylight simulations, explore a wide range of design options, and identify the most optimal solutions.
Multi-Objective Optimization
To balance the competing goals of energy efficiency and daylighting, a multi-objective optimization approach is often employed. This involves setting up multiple objective functions, such as minimizing energy consumption and maximizing daylight autonomy, and then using optimization algorithms to find the design solutions that best satisfy these objectives.
Tools like Galapagos, a genetic algorithm solver within Grasshopper, can be used to perform this type of multi-objective optimization. By iterating through various design parameters, such as window sizes, orientations, and shading devices, the optimization process can identify the most suitable building layout that meets the desired daylighting and energy performance targets.
Leveraging Computational Power
The complexity of building layout optimization often requires significant computational resources, as the number of design variables and the need for detailed simulations can quickly lead to a large number of iterations. To address this challenge, itfix.org.uk recommends leveraging parallel computing power, either through distributed processing on multiple machines or by utilizing cloud-based resources.
Tools like Colibri, which is built on the Ladybug Tools framework, can help streamline the optimization process by automating the simulation workflow and enabling parallel runs. This can significantly reduce the time required to explore the design space and identify the optimal solutions.
Practical Insights and Troubleshooting Tips
When working on building layout optimization for daylighting, IT professionals may encounter various challenges. Here are some practical insights and troubleshooting tips to help navigate these issues:
-
Curved Walls and Nonconvex Zones: EnergyPlus, a popular energy simulation software, may have difficulty simulating curved walls. In such cases, it is recommended to break down the curved walls into a series of straight sections to ensure accurate simulations.
-
Reducing Simulation Time: With a large number of design variables and iterations, the simulation process can become time-consuming. To optimize the workflow, consider reducing the number of options, breaking the optimization into smaller steps, and using simplified simulation settings, such as an “ideal loads” run or reducing the time steps.
-
Parallel Processing and Data Management: To leverage computational power, explore options for parallel processing, such as running daylight and energy simulations on separate computers and then recombining the results. Additionally, ensure efficient data management, such as using the DesignExplorer tool to organize and visualize the optimization results.
-
Optimization Algorithm Selection: Depending on the complexity of the problem and the number of variables involved, different optimization algorithms may be more suitable. For example, the DIRECT search method can be effective for problems with a small number of variables, while algorithms like Opossum may be better suited for more complex, time-intensive daylighting optimization challenges.
-
Simulation Triggers and Convergence: Ensure that your simulation components are properly configured, with the necessary triggers and toggles to initiate the optimization process. Monitor the convergence of your optimization results, as a lack of convergence may indicate issues with the problem definition or the simulation setup.
By addressing these practical considerations and leveraging the right tools and techniques, IT professionals can help architects and engineers optimize daylighting in building design, leading to more energy-efficient and visually appealing structures.
Conclusion
Optimizing daylighting through building layout optimization is a critical component of sustainable and energy-efficient building design. By carefully considering factors like window-to-wall ratio, solar heat gain coefficient, U-value, and visible transmittance, IT professionals can work alongside architects and engineers to create buildings that harness the power of natural light while maintaining high energy performance.
Through the use of simulation-based optimization, multi-objective optimization approaches, and leveraging computational power, the itfix.org.uk team can provide valuable insights and practical solutions to help clients achieve their daylighting and energy efficiency goals. By staying up-to-date with the latest tools and techniques, IT professionals can continue to play a vital role in the evolving field of sustainable building design.












